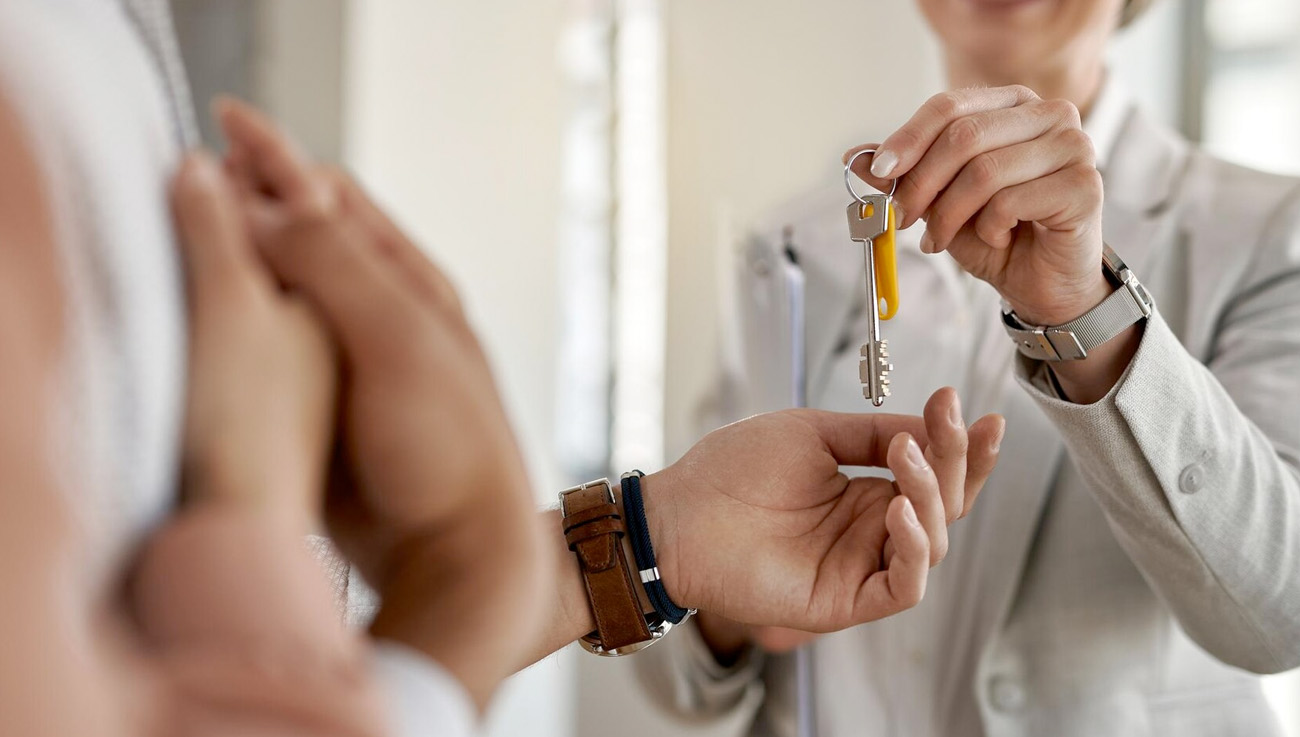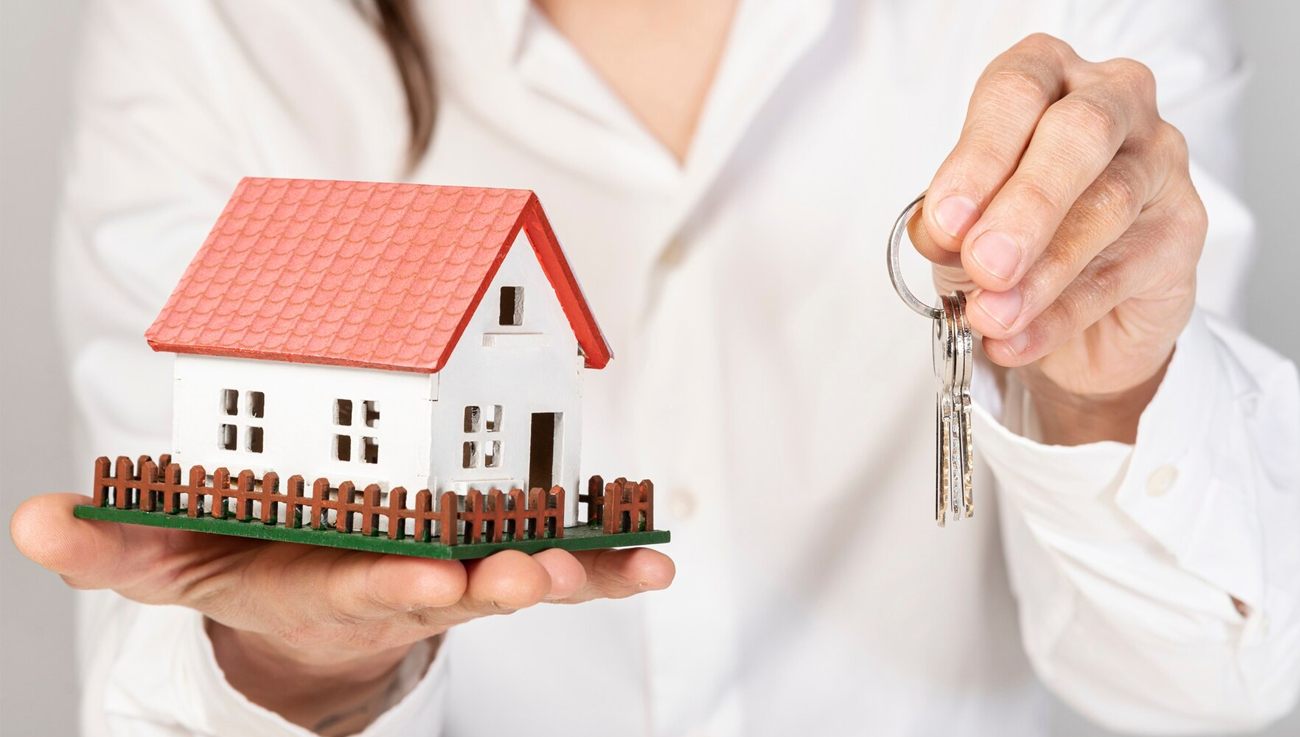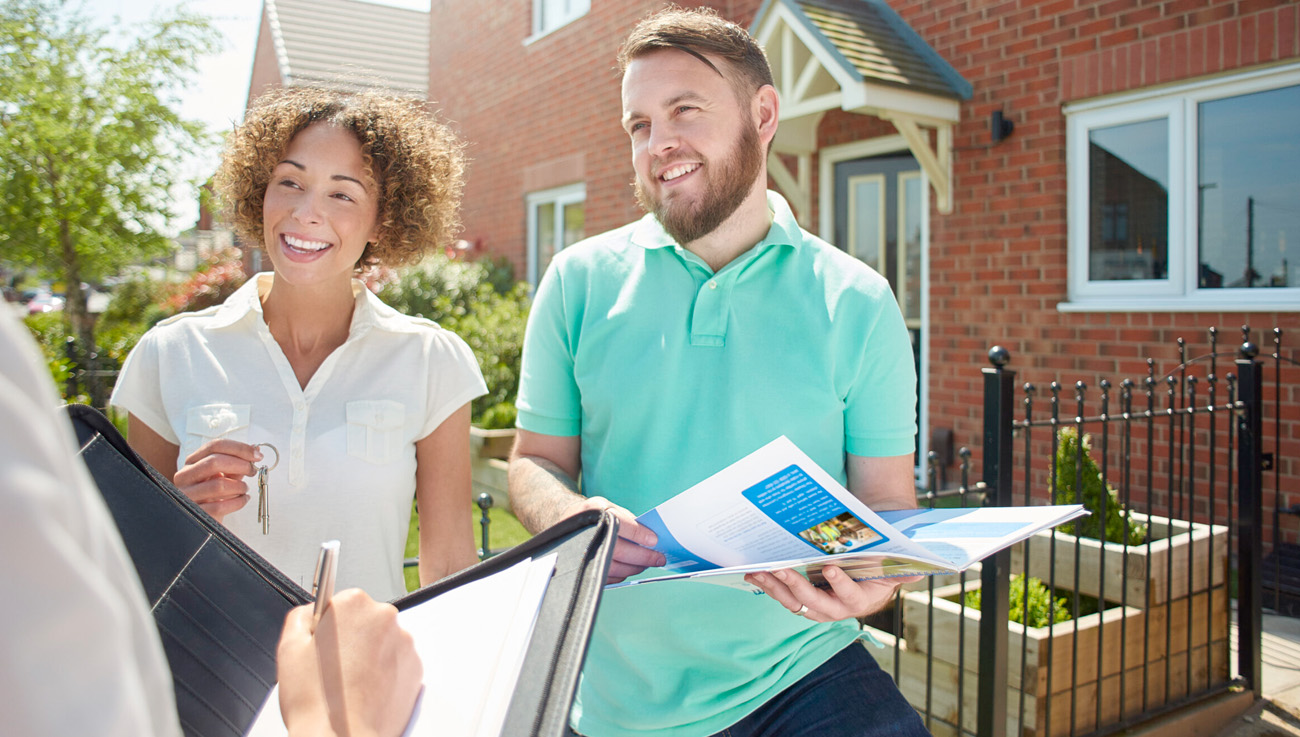-
Property Search
-
Buying, renting and letting services
Whether you are looking to move into your first flat or house, or you are relocating from an existing property Nationwide Residential & Commercial have the tools to help you easily find the right property.
-
-
Help & Guides
-
Help & Guides
We've put together a series of simple guides to take you through the different processes and give you an overview of what to expect.
-
-
Info
-
Your trusted local agents
Nationwide Residential & Commercial are a team of qualified professionals, with a decade of experience in the property industry.
-
- Valuation
- Contact us
- My Area
- Log Out
Description
Entrance: Via double glazed door to hallway, stairs to:- Hallway: 13’2” (4m) x 4’ (1.2m) Ceiling mounted spotlights, smoke alarm, security alarm sensor, alarm control panel, thermostat control, stairs to first floor, single radiator, laminate floor. Doors to:- Lounge: 20’ (6.1m) x 16’ (4.8m) Ceiling mounted spotlights, security alarm sensor, laminate floor, 2 x double radiators, double opening double glazed doors to garden. Open plan to: Kitchen: 10’7 (3.2m) x 8'8" (2.6m) High specification and well-appointed kitchen fitted with a range of wall and base units with work surfaces, single drainer stainless steel sink with mixer over and storage under, integrated fridge freezer, dishwasher, dryer and washing machine, fitted double hob, with double oven and grill under and extractor over, window to front, laminate floor. Cloakroom: 5’2” (1.6m) 3’2” (0.9m) Ceiling mounted spotlights, Vent Axia extractor, obscure glazed window to front, wash hand basin with storage under and mirror cabinet over and mixer tap, low flush w/c, towel radiator, laminate floor. Stairs to: First Floor Landing: Ceiling mounted spotlights, smoke alarm. Doors to: Bedroom One: 12’3” (3.7m) x 9’4” (2.0m) Ceiling mounted spotlights, window to front, double radiator, TV point, laminate floor. Door to: En-suite: 6’6” (2m) x 6’ (1.8m) Ceiling mounted spotlights, obscure window to front, Vent Axia extractor, wash hand basin with storage under and mirror cabinet over, mixer tap, low flush w/c, corner shower unit, towel radiator. Bedroom Two: 12’2” (3.7m) x 9’5” (2.9m) Ceiling mounted spotlights, double glazed window to rear, double radiator, TV point, laminate floor. Bedroom Three: 12’2” (3.7m) x 6’3” (1.9m) Ceiling mounted spotlights, double glazed window to rear, double radiator, TV point, laminate floor. Bathroom: 9’5” (2.9m) x 6’7” (maximum) Three piece white suite comprising of a panelled bath with mixer tap and shower screen, wash hand basin with storage under and mirror cabinet over, mixer tap, low level w/c, Vent Axia extractor, towel radiator. Storage cupboard: Housing boiler, consumer unit. Second Floor Landing: Door to: Bedroom Four: 22’7” (maximum) (6.9m) x 12’7” (maximum) (3.8m) Ceiling mounted spotlights, window to front, skylight to rear, double radiator, TV point, laminate floor. Door to: En-suite: 8'2" (2.49m) x 4'5" (1.35m) Ceiling mounted spotlights, obscure window to front, Vent Axia extractor, wash hand basin with storage under and mirror cabinet over, mixer tap, low flush w/c, double shower unit, towel radiator. Front Garden: Paved with off street parking or two cars. Rear Garden: Mainly laid to lawn with patio and wooden shed. Viewing Arrangements: Strictly by appointment via the landlords sole agent, Nationwide Residential & Commercial on 020 3096 1496 or 08456 20 00 20. Note: Fees apply to tenants for initial credit checks and referencing. The landlord will require a security deposit of a minimum of 2 months’ rent subject to credit checks and referencing.
Features
Map
Street View
Under the Property Misdescription Act 1991 we endeavour to make our sales details accurate and reliable but they should not be relied upon as statements or representations of fact and they do not constitute any part of an offer of contract. The seller does not make any representations to give any warranty in relation to the property and we have no authority to do so on behalf of the seller. Services, fittings and equipment referred to in the sales details have not been tested (unless otherwise stated) and no warranty can be given as to their condition. We strongly recommend that all the information which we provide about the property is verified by yourself or your advisers. Under the Estate Agency Act 1991 you will be required to give us financial information in order to verify you financial position before we can recommend any offer to the vendor.




